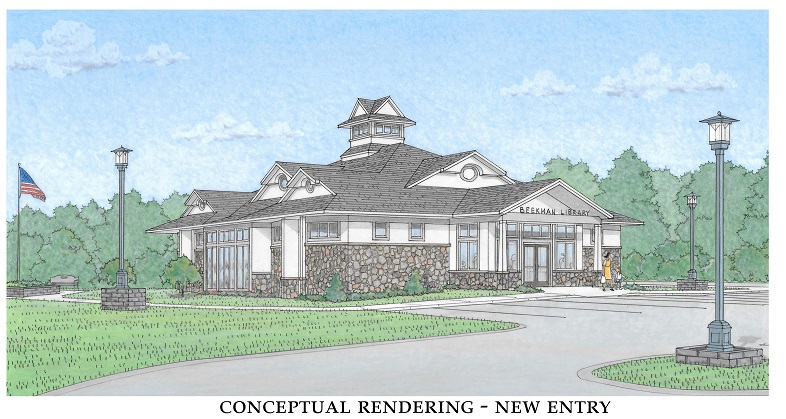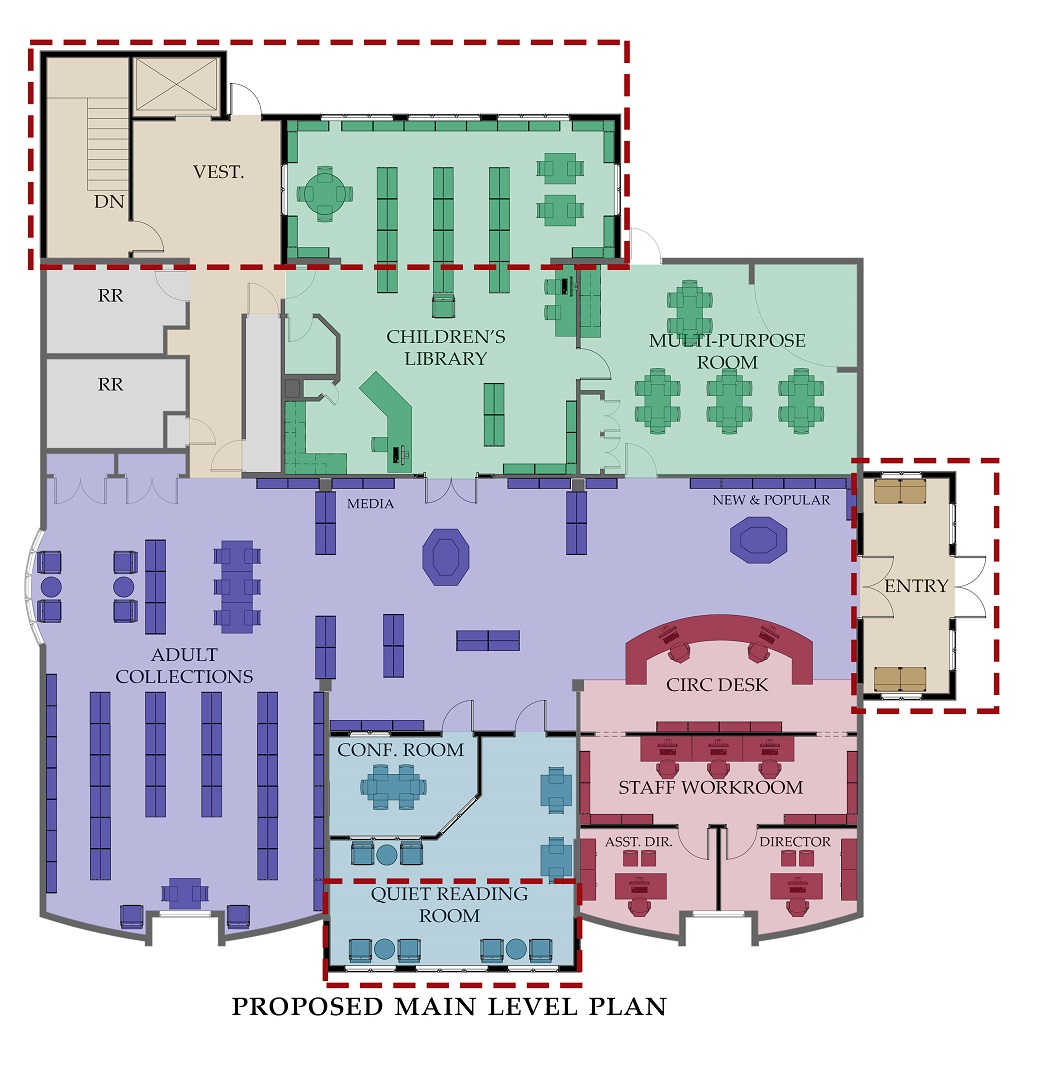Beekman Library Expansion Plans
“Rooted in Community, Growing with You”
 As we enter year eighteen in our building, we are happy to announce that we are embarking on an expansion project. In 2019 the Library conducted Community Conversations with patrons, residents, elected officials and other community stakeholders. The information gathered during these conversations combined with annual statistics and staff input formed the basis of the building needs assessment. Our Expansion Committee identified the following needs:
As we enter year eighteen in our building, we are happy to announce that we are embarking on an expansion project. In 2019 the Library conducted Community Conversations with patrons, residents, elected officials and other community stakeholders. The information gathered during these conversations combined with annual statistics and staff input formed the basis of the building needs assessment. Our Expansion Committee identified the following needs:
- Dedicated Youth Services program room
- Expanded Children’s Room with enough shelving to accommodate the entire children’s collection from birth through grade six.
- Larger multipurpose room that can accommodate up to 90 people
- Quiet study/reading room
- Dedicated staff break room
- Dedicated staff work room
Thanks to funds provided by the Dutchess County Learn, Play, Create Grant, we were able to engage Butler Rowland Mays Architects to develop a Master Plan. For the past year we have worked with BRM to develop a multiphase plan that meets community needs in the most cost-effective manner. The realities of the existing building and the need to maintain a reasonable budget have steered this design to a building arrangement which includes reallocation of spaces primarily within the existing footprint supplemented by small additions that will provide more public space in critical areas. This Master Plan will be the foundation for the future of the Beekman Library.
Phase 1 is a renovation of a portion of the lower level to include a 90-person multipurpose room, restrooms, staff break room and kitchenette. This will allow us to hold larger programs thus freeing up space on the main level for quiet study. This phase will also provide staff with a dedicated break room. Currently, staff take breaks in the work room. This repurposed, dedicated work room on the main level will improve staff efficiency particularly in regard to processing of materials for the public. Phase 2 will be an addition on the east side of the building that will house an entry lobby, elevator and stairs to provide full accessibility to the lower level. This phase will also allow the lower level meeting space to be utilized for community meetings even when the Library is closed. The remaining phases will include an expanded children’s room with a dedicated program space, a new entry area on the south side of the building that allows for easy access to the building from the existing parking lot and a quiet reading room on the west side of the building that faces our beautiful lawn.
The Board’s careful stewardship of funds over the past fifteen years has allowed the Capital Fund to grow. This fund is currently at a level that permits the Library to apply for and be recommended by the Mid-Hudson Library System for a $155,000 matching New York State Construction grant. Phase 1 will be accomplished with funds from our Capital Fund and this grant. We anticipate future phases will be funded through a combination of New York State Construction grants, private grants, fundraising and other revenue streams.
This beautiful building has served the community well over the past eighteen years. However, since opening in 2005, circulation has doubled, program attendance has increased by 180% and the collection has grown by 120%. This expansion will allow the Library to grow with the community and better meet its needs. This project is a culmination of listening to the public, recognizing the changing needs of the community and the way residents utilize the Library. It is our belief that this thoughtful expansion will allow the Beekman Library to better serve residents and continue to grow with them.


